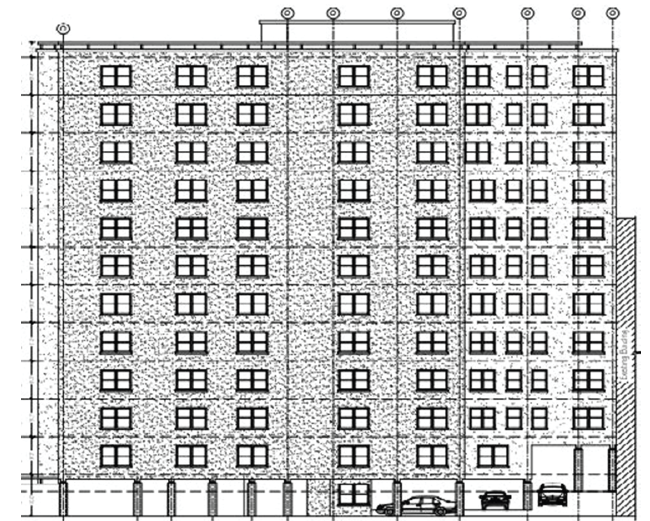

SSE provided structural, foundation and support of excavation design for the proposed 11-story, 122,000 total square foot, 49-unit residential building located in the Bronx. The structural work consisted of complete design of reinforced flat-plate concrete slabs, concrete shear walls and structural steel framing. This project was delivered on time, and within budget.
JLS Designs Architecture and Project Management
2022
1535 Walton Avenue Bronx, NY 10452
John Saracco Architect, LLC
PO Box 245
Boonton, NJ 07005
973.299.4428
Shahrish Shuvo, PE