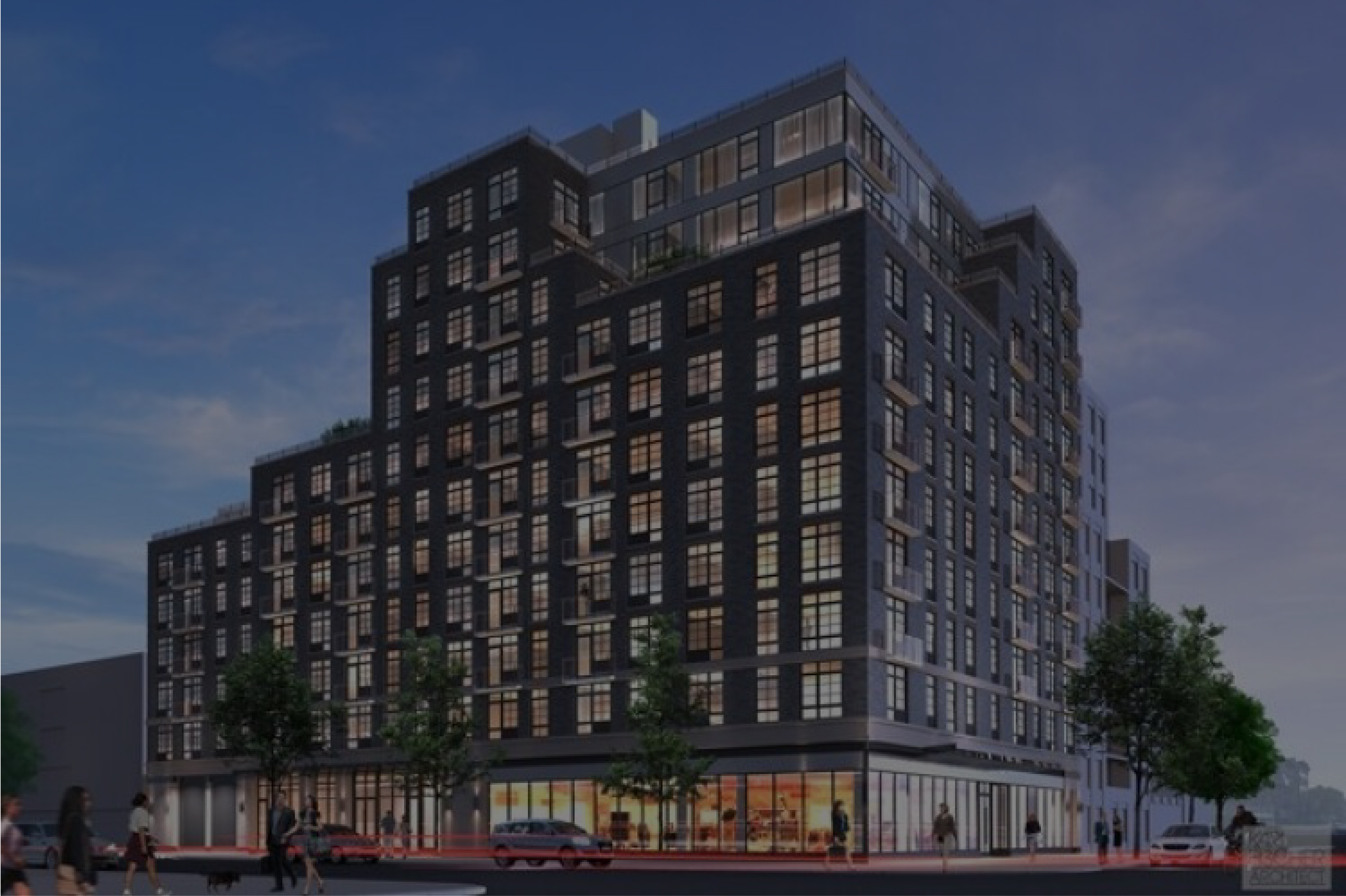

SSE provided Structural, foundation and support of excavation design for the proposed 17-story, 190,000 total square foot, mixed use building located in the Manhattan. The project consisted of a complete design of the structural components including the design of reinforced flat-plate concrete slabs, concrete columns, concrete shear walls, tangent pile shoring and underpinning adjacent to NYCTA subway structures. SSE also coordinated with MTA Construction and Development Group as this project is near MTA Second Avenue Access. The project is currently on hold because of Second Avenue access Coordination with MTA Consultants
Team Management LLC & Borough Construction Group
Ongoing
246 East 120th Street Manhattan, NY 10035
Joe Sultana, RA, AIA, NCARB
Principal
JLS Designs Architecture and Project Management
214-41 42 Avenue
Bayside, NY 11361 718.224.3330
Shahrish Shuvo, PE